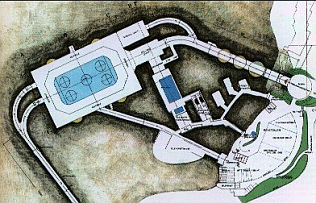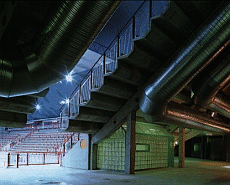1994 Winter Olympics - Lillehammer - Norway
The main street of Lillehammer was an unforgettable sight that summer morning in 1988: the giant television screen transmitting direct from Soul, Norwegian television live all over the place, an enormous crowd tense with anticipation - schoolchildren and housewives, old-age pensioners and Olympic notables, journalists and politicans.We knew that King Olav had written to Samaranch, and that Prime Misister Gro harlem Bruntland had spent quite a time and effort to press Norway's suite in this matter. Since Norway's application for 1992 Olympics had been refused two years previously, Ole Skjetne and company had gone on working with unquenchable optimism, and now they could show that Norway's application was perfectly serious: there stood Kristin Hall, ready and waiting.
The rumour was that Sweden led the field after the first round of voting, but the word was going round that changes werw likely in the second round. Suddenly the loudspeakers up and down the main street werw turned on: a rustling of papers, Samaranch on the air. A deafening silence. A group of local secondary shool pupils appear on the screen. Samaranch:
"The decision is - LILLEHAMMER, NORWAY!"
Source: Byggekunst 5-6/93
Stampesletta is a classical arena designed around a central axis,
whose shape has been the determining factor in the architectonic
concept on which the arena is based. The arrangement and design of all
the buildings in th Park are subordinated to this main
idea. Håkon Hall and Kristin Hall from a gateway to the
landscape beyond, framing and emphazing the symmetry of the main
arena.
The ligth admitter between the separate elements of the roof
illuminates the interior and emphasizes the roof surfaces and
structures. The use of glass and transparents materials in the facades
and roof links the interior if the building with the surrounding
landscape and fills the vast space with air and light, giving the
impression if shell shapes floating above their shallow
depressions.
As the main ice hocey venue during the Gamesm Håkon Hall has
beenbuilt to accommodate 10,000 spectators. Afterwards it will be used
for a number of different purposes, for sports, fairs, conserts ans so
on. When the provisional seating is removed and the movable spectator
stands ar pushed aside, a floor space 45 x 94 metres square is
obtained. In order to cater for post-Olympic use, the sports arena
itself can be reacehd by car.
Source: Byggekunst 5-6/1993 - Østgaard Arkitekter AS
Back to index.
It closeness to the Storhamar rink and the necessity of having a very
high roof to accommodate the television cameras ruled out the usual
vault shape, and this was fortunate, because the pillars and griders
that replaced it gave us an arena and not an roof. The elliptical
shape and the high, sligtly inwardleaning facades created a
deliberately nondirectional impression among the complex of buildings.
Concrete seating follows the geometry of the ice and gives a
classical, intimate atmosphere. At the trandition between the seating
and the wall the seating rises in waves, with most of the spectators
sitting along the favoured longitudinal sides of the rink.
The galvanized steel roof is suooirtes by laminated trussed girders
whose span of over 70 metres is the longest avalibale. The facades
consist of wooden elements supported by laminated pillars. A new
system of fire-resistant impregnation has made it possible to use wood
throughout the interior.
A tight budget meant that the details had to be sacrificed, and the
materials where left as untreated as possible. The amphiteatre was
decorated in typically Norwegian colours, which together with the
untreated surfaces accedtuate the Norwegian atmosphere.
The Amphitheatre can accommodate 6,000 spectators during the Games,
including commentators, press and VIP's. The normal capacity is 6,500
spectators.
Source: Byggakunst 5-6/1993 - HRTB AS in coporation with HOVDE AS
Back to index.
Index OL94-Exhibition

 Introduction.
Introduction.
 Håkon Hall - Ice hocey.
Håkon Hall - Ice hocey.
 Hamar Olympic Amphitheatre - Figure- and short-track skating.
Hamar Olympic Amphitheatre - Figure- and short-track skating.
 Gjøvik Olympical Cavern Hall - Ice hockey.
Gjøvik Olympical Cavern Hall - Ice hockey.
 Home
Home

Håkon Hall - Main venue for ice hocey.
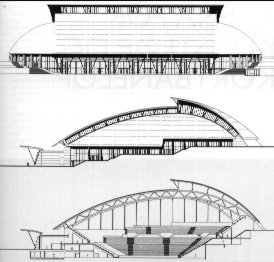
Håkon Hall is part of the Lillehammer Olympic Park at
Stampesletta, the plans for which where drawn up by Østgaard
Arkitekter AS.The shape of the hall.
The curved roof of Håkon Hall was designed to interact visually
with the shape of Kristin Hall. Cleaving the shape of the roof, and
lifting one half above the other with separate rounded gables, created
a freer sculptural impression, echoing the contours of the
lanfscape. The movement of the roof comes to a conclusion in the large
airy canopy above the entrance, whitch accentuares the importance of
the main entrance between the two halls.Functionally matters.
The site of the hall, on sloping groung was exploited by making the
seating asymmetrical, wiht entrance cloakrooms and other offices
located on the west side of the arena.Constructions.
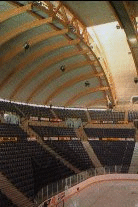
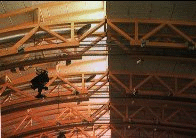
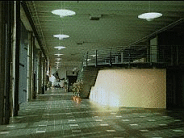
The great roof, with a span of up to 85.8 metres, is supported by a
system of laminated double trussed girders with axes 12 meters apart,
attached to concrete slabs cast on site. The spectator stands consist
of precast concrete elements with plastic seats.
Hamar Olympic Amphitheatre - Figure- and
short-track skating.
Hamar Olympic Amphiteatre
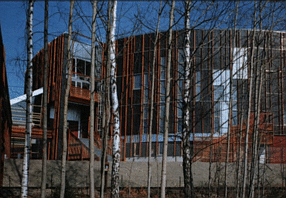
The Olympic Amphitheatre vas the venue for figure-skating and
short-track speed skating during the Fames. Training ant competitions
in these events require two separate rinks, and the amphitheatre was
originally planned as an extension of the Storhamar rink. After the
Games the rink will be mainly used for ice hockey matches (two rinks
gives it world championship status), but it can also be used for
handball, conserts and other arrangaments.
Gjøvik Olympical Cavern Hall
